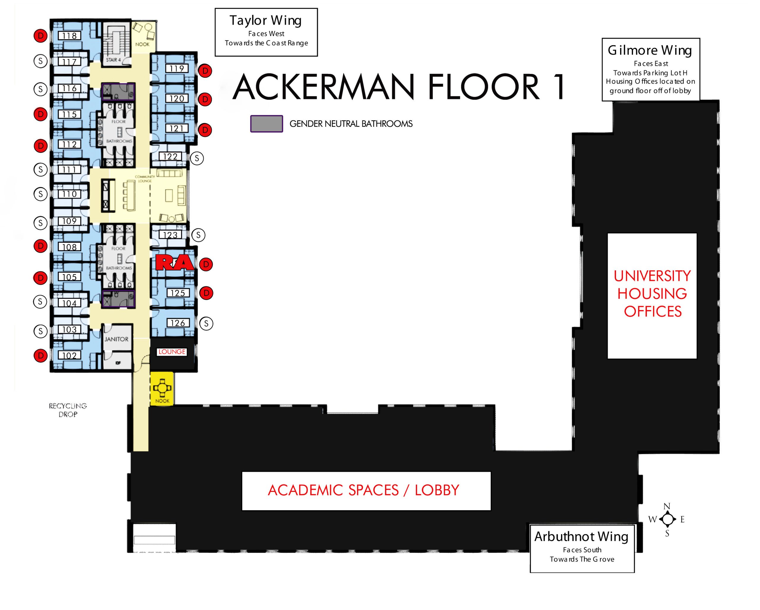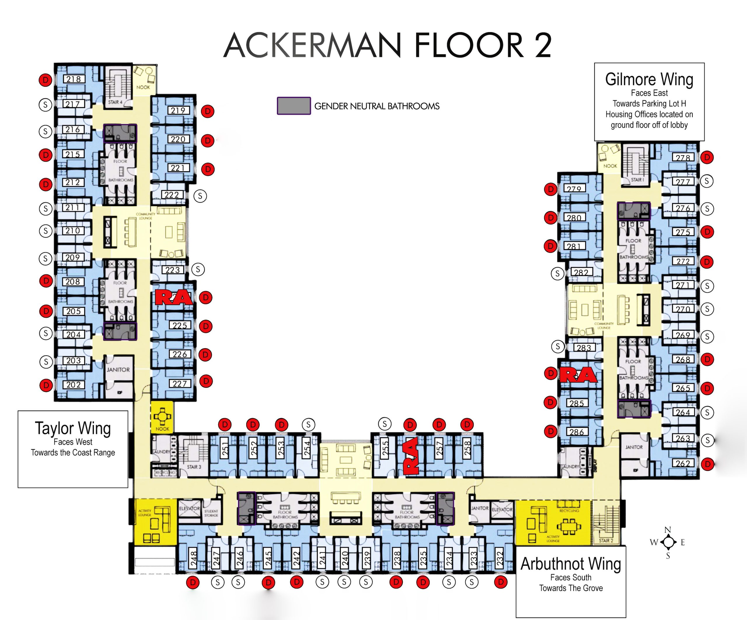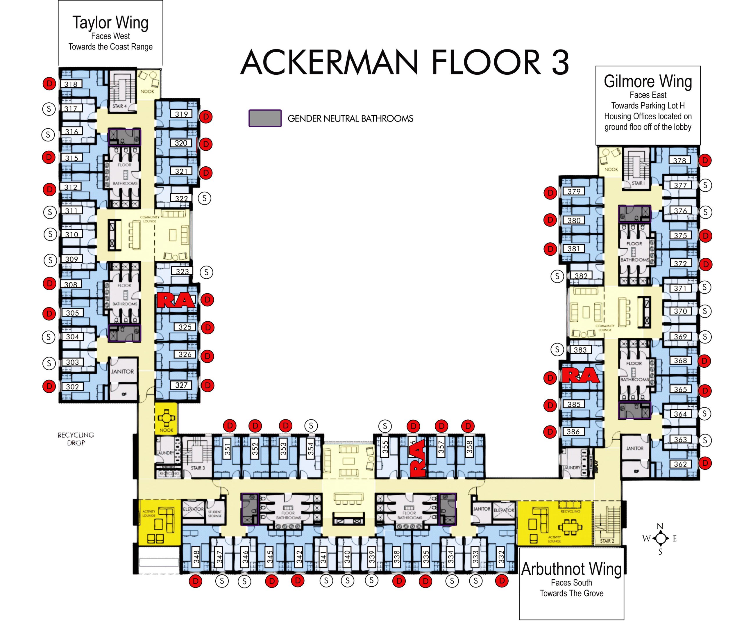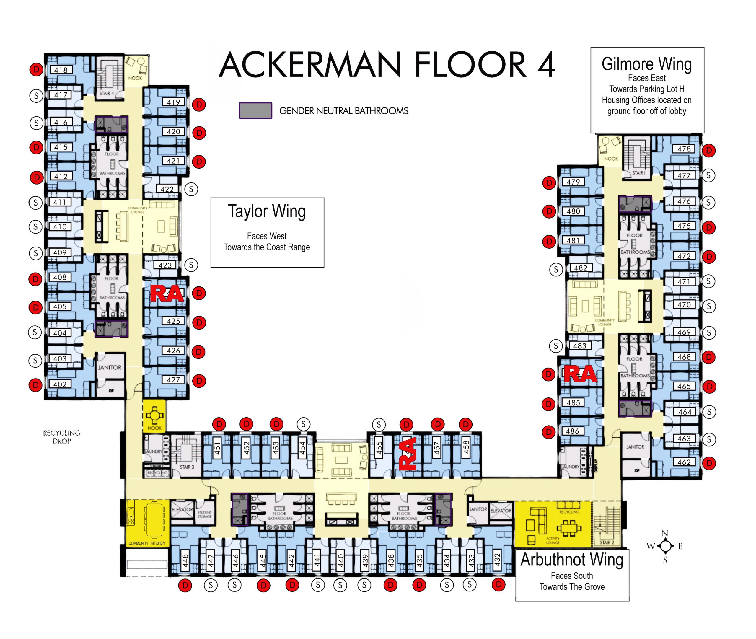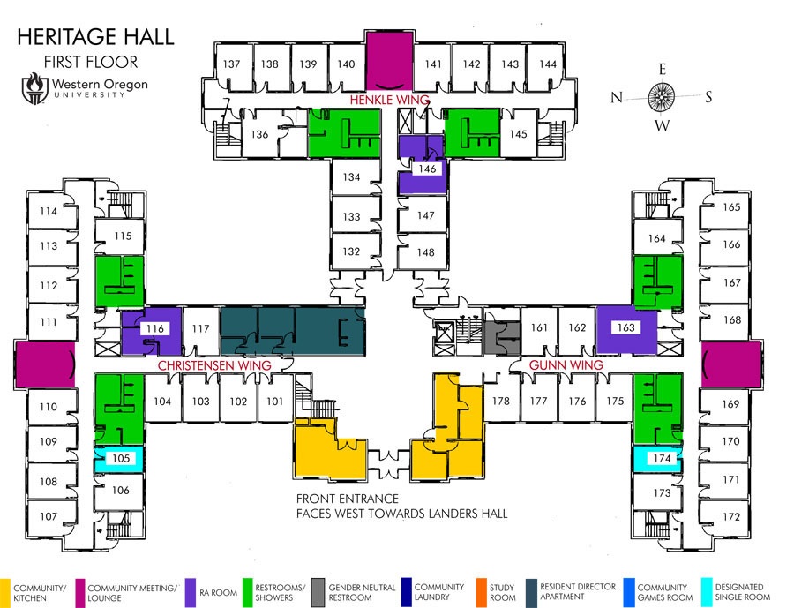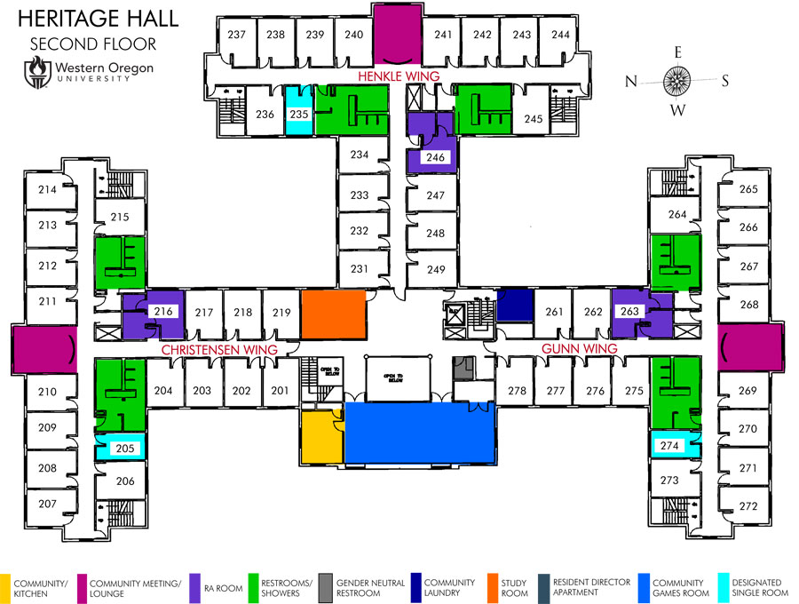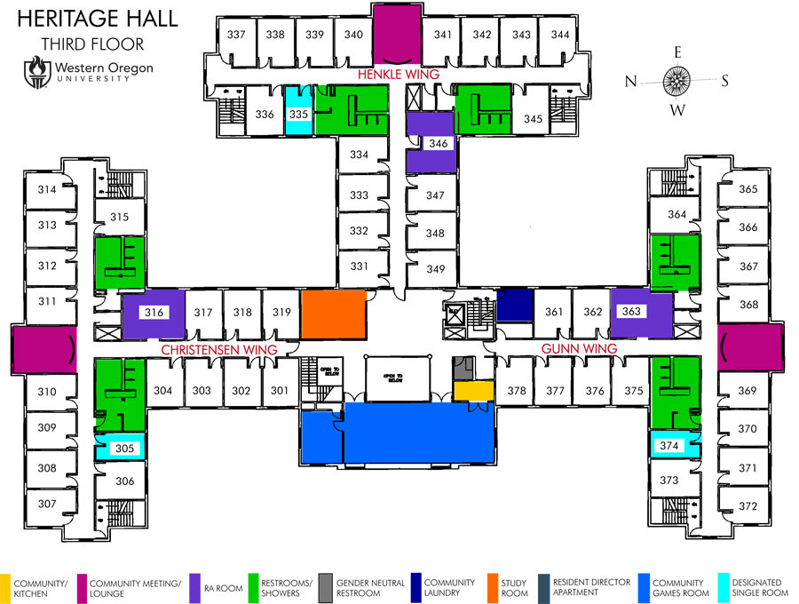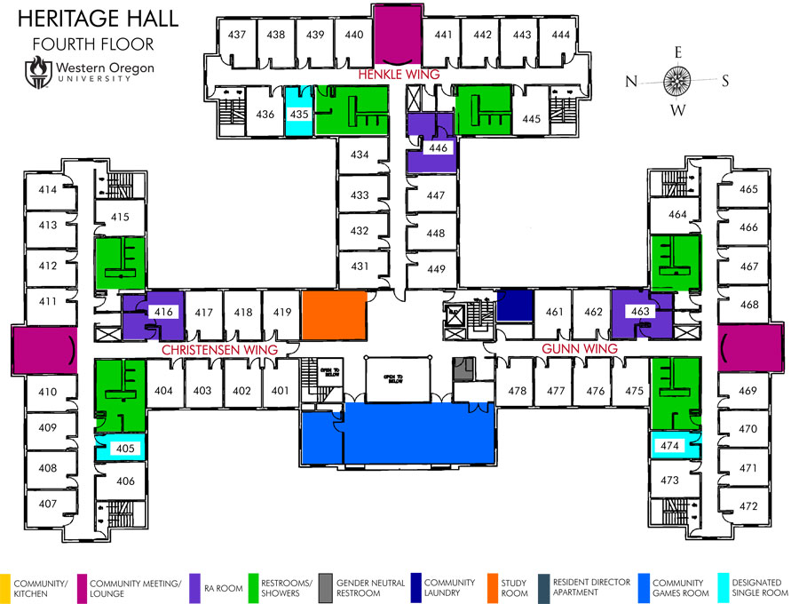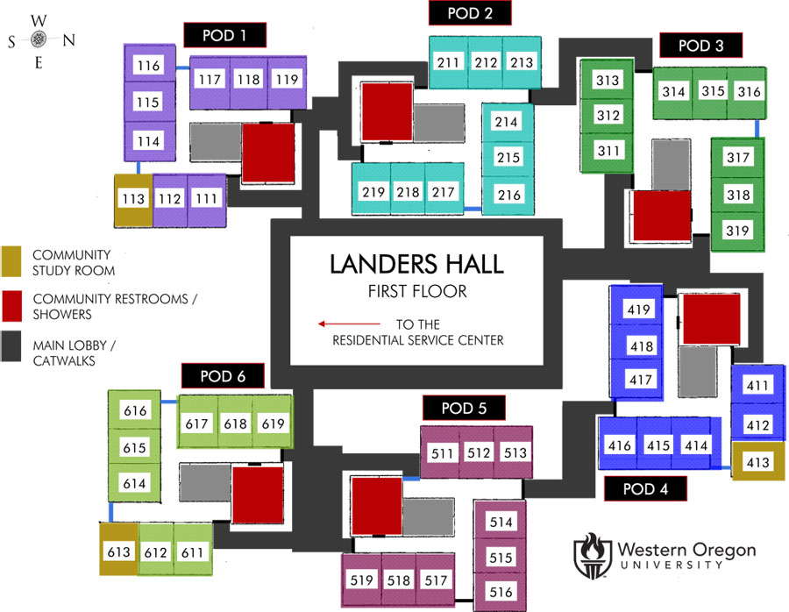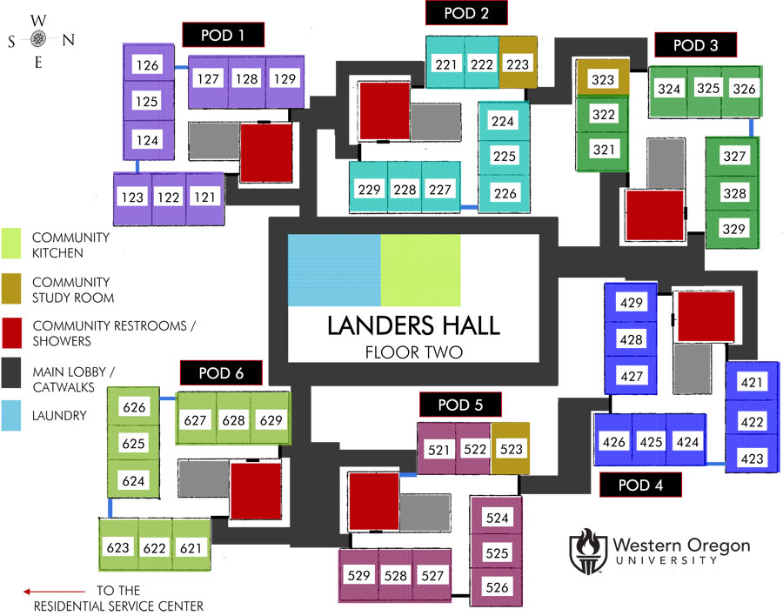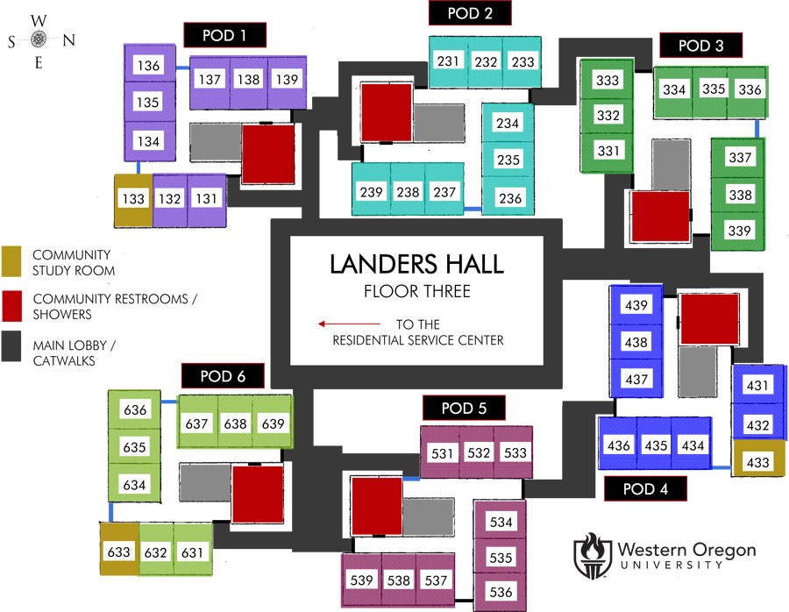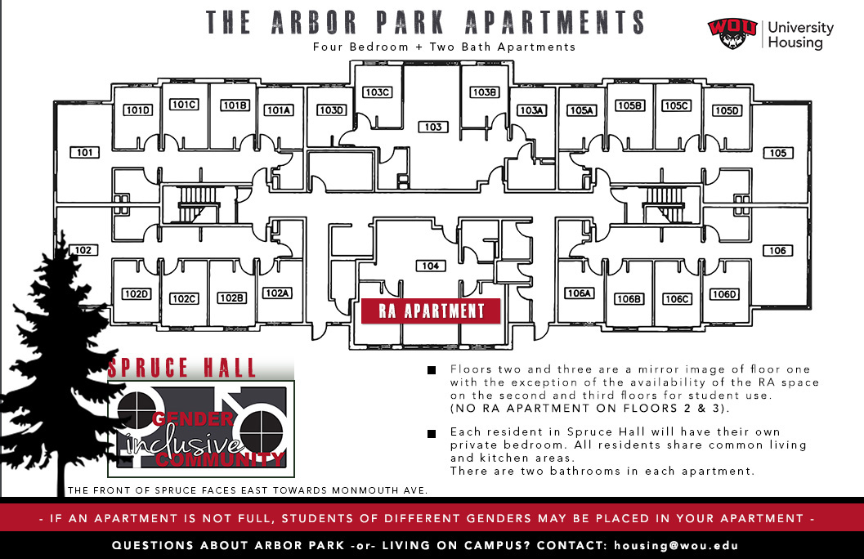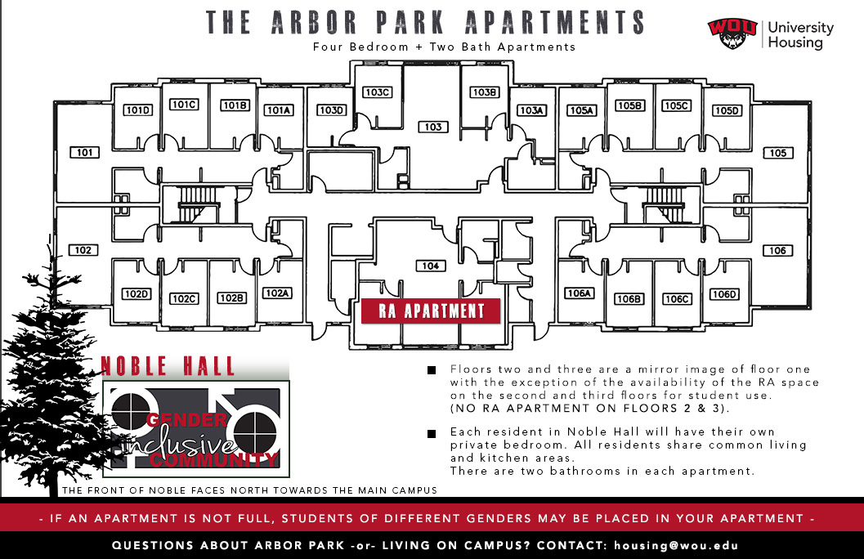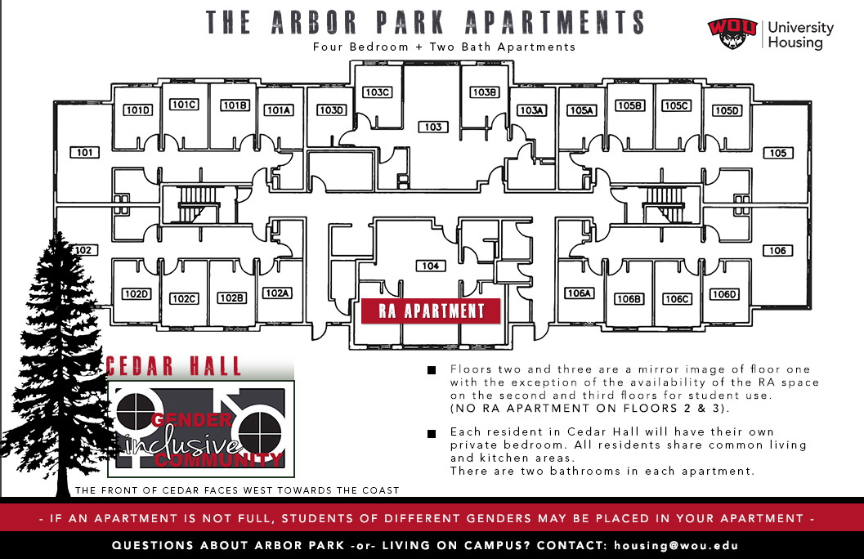Hall Tours
See where you and your roomie will live
Ackerman Hall
Opened in the Fall of 2010, Ackerman is one of the most environmentally sustainable residence halls in the nation!
Nestled into The Grove, Ackerman is the closet hall to the center of campus, and offers housing for both First-Year and Upper-Division residents.
- 4 Floors, 3 Wings per floor
- Houses both First-Year and Upperclass students
- Double Rooms: Approximately 162 square feet
- Single Rooms: Approximately 115 square feet
- Offers Living-Learning Communities for students with like interests and academic goals
- Offers same gender community bathrooms and two single stall bathrooms located in each wing
- Common space, laptop bars and study nooks in each wing
- Laundry rooms located on floors 2-4
- Community kitchen located on the 4th floor
- Equipped with two elevators
Heritage Hall
Heritage Hall houses First-Year residents and is located within the residential complex on the corner of Stadium Drive and Monmouth Avenue, on the north end of campus.
- 4 Floors, 3 wings per floor
- Houses first year students
- Double Rooms: approximately 162 square feet
- Single Rooms: approximately 115 square feet
- Two single gender community bathrooms are located in each wing
- Common space/lounge in each wing
- Study rooms available on each floor, community lounge and TV room on 2nd floor
- Community kitchen is located on 3rd floor
- Laundry rooms located on floors 2 – 4
- Equipped with an elevator
Landers Hall
Landers Hall houses both First-Year and Upper Division residents. Landers is located on the North End of our beautiful Western Oregon University campus, just north of the Valsetz Dining complex and the Residential Service Center.
- 6 Pods, each with 3 Floors
- Houses both First-Year and Upperclass students
- Double and Single Rooms: Approximately 175 square feet
- Single gender community bathrooms are located on each floor
- Common space with TV and lounge areas in Lounge Pod, as well as study/lounge space on every other floor
- Laundry room located on the second floor of the Lounge Pod
- Community kitchen located on the 2nd floor of the Lounge Pod
- No elevator
Arbor Park
Opened in the Fall of 2002, Arbor Park is the only residence hall on campus to offer apartment style living to Upper Division, undergraduate resident living without dependents or legal partners. The apartments are gender inclusive.
The Arbor Park complex is made up of three separate apartment buildings, Cedar, Noble and Spruce halls. The complex is situated at the north end of campus. Up to 210 residents live in 4-bedroom, 2 bath apartments with full kitchens. Bedrooms in Arbor Park are private with shared living and kitchen space. Each bathroom is shared by 2 residents.
- 3 Floors, 5-6 apartments per floor
- Houses upper-division students
- Private bedrooms: approximately 120 square feet
- Each apartment has 4 single bedrooms, 2 bathrooms, shared kitchen, living room and hall closet
- No additional cost to stay in the apartments during Winter and Spring breaks
- Common space shared by all apartments found in Sequoia Commons
- Laundry rooms located on each floor in each building
- Equipped with one elevator per building
For details on provided furniture and measurements:

