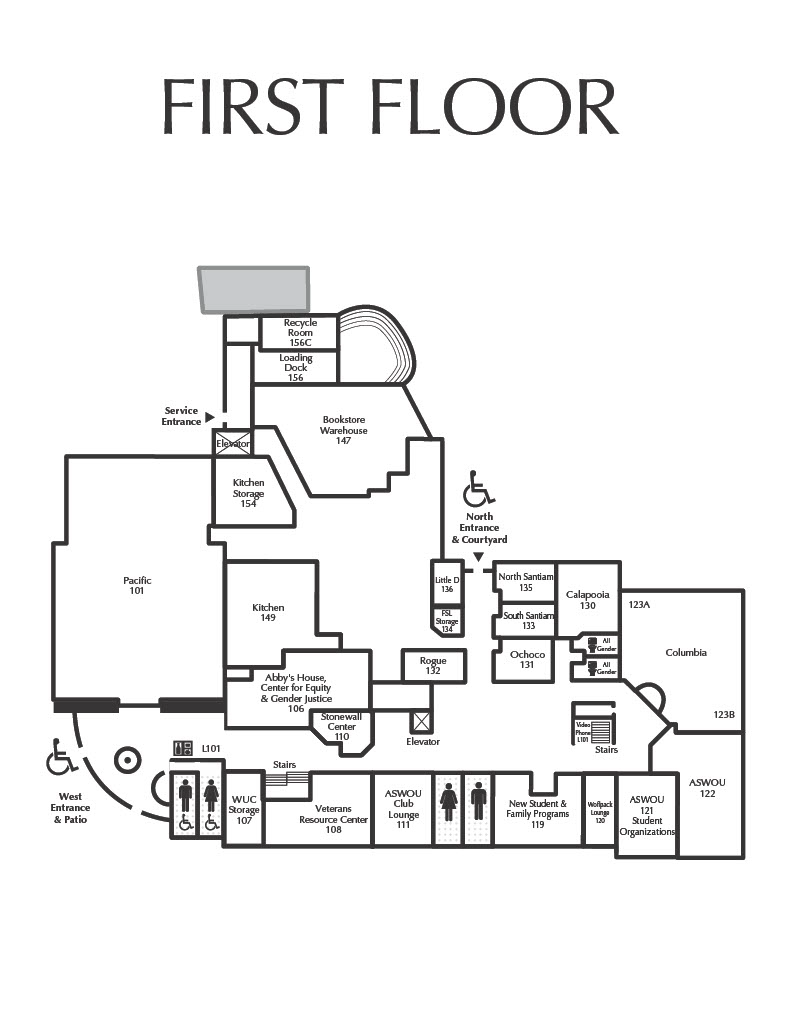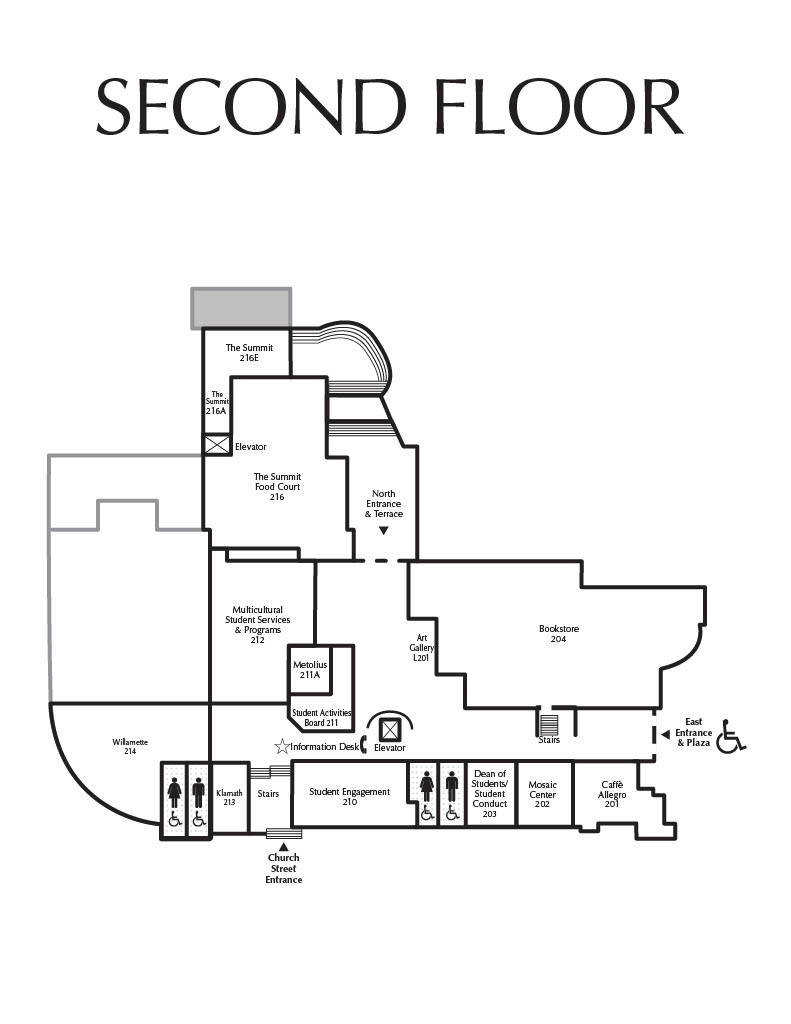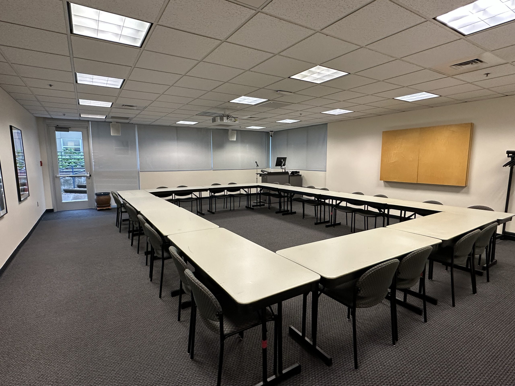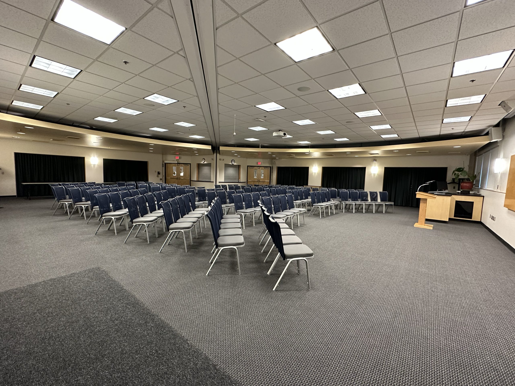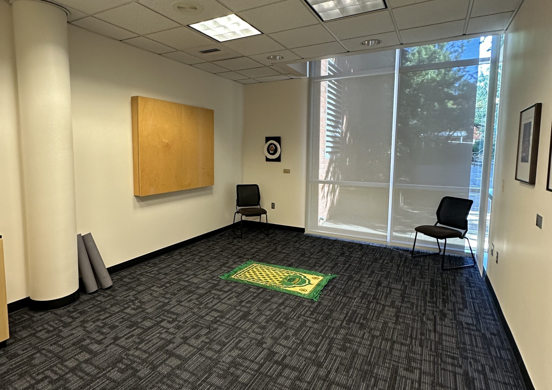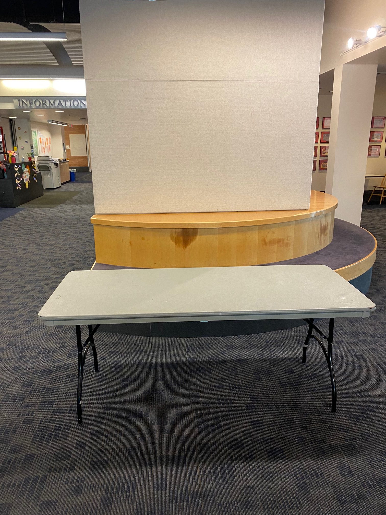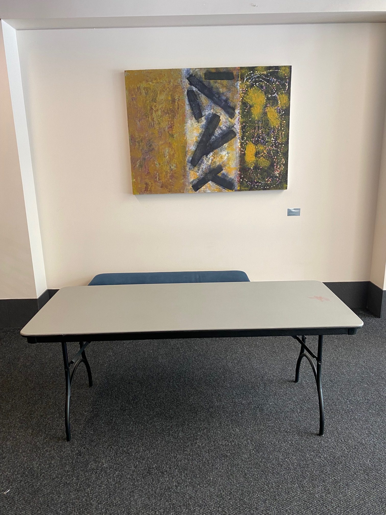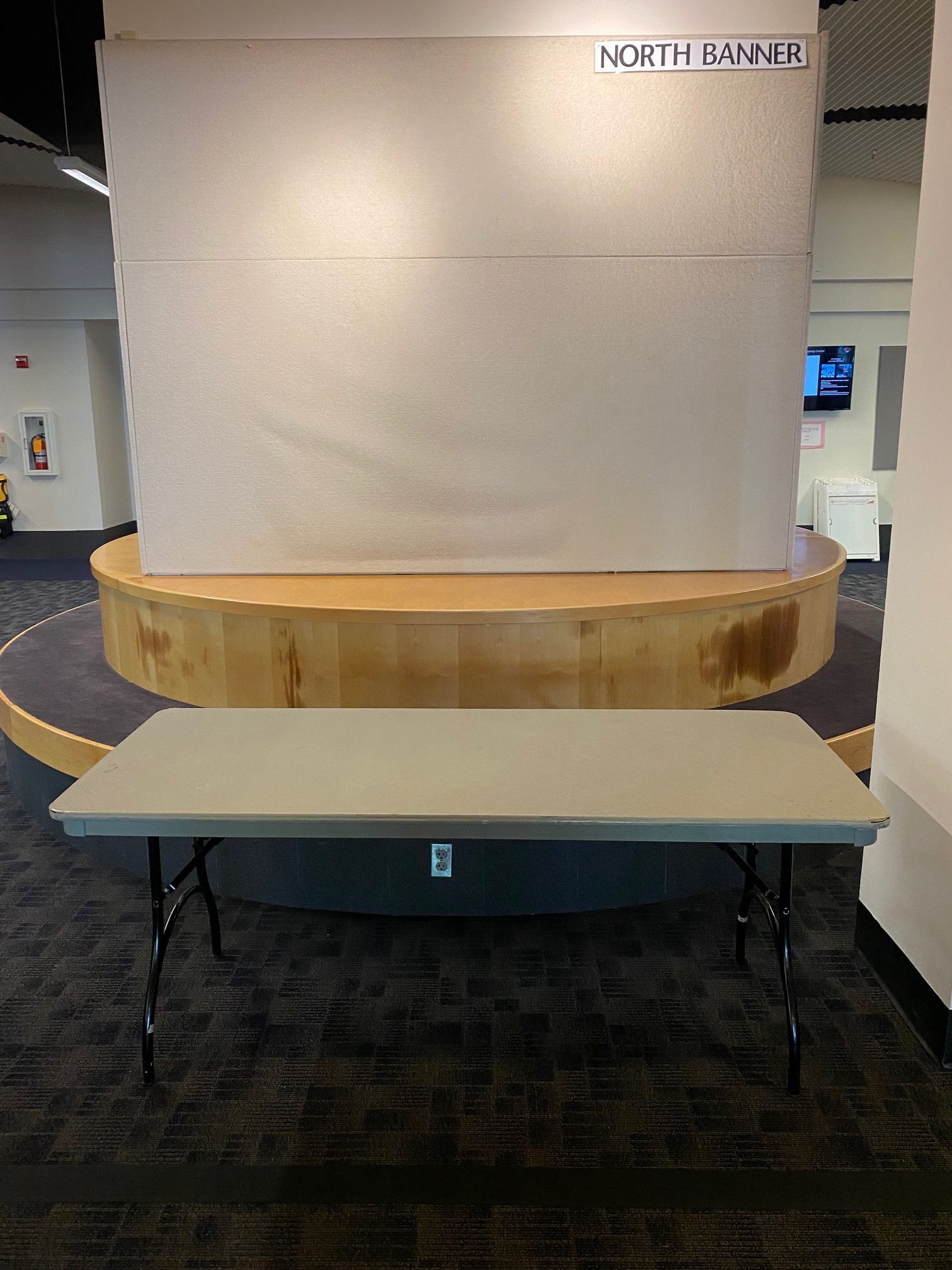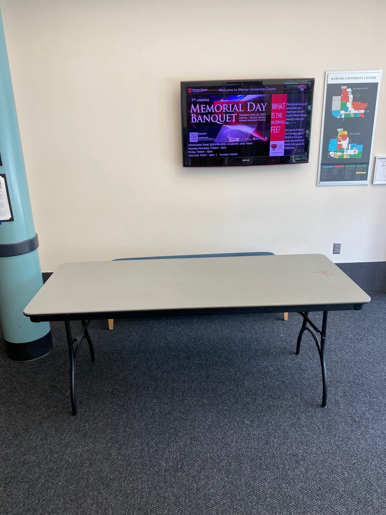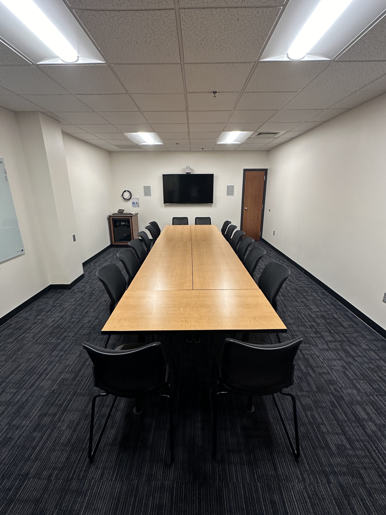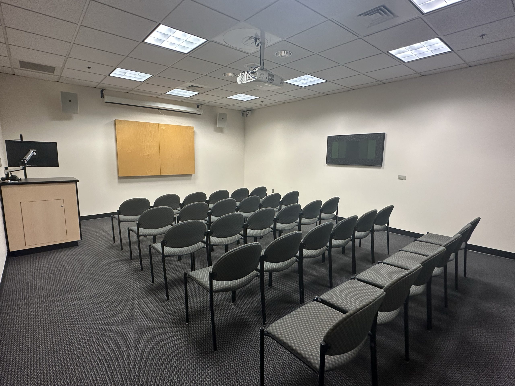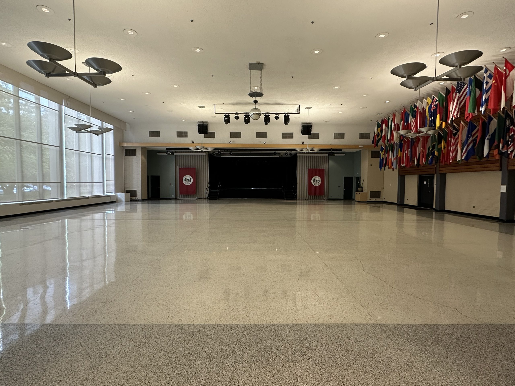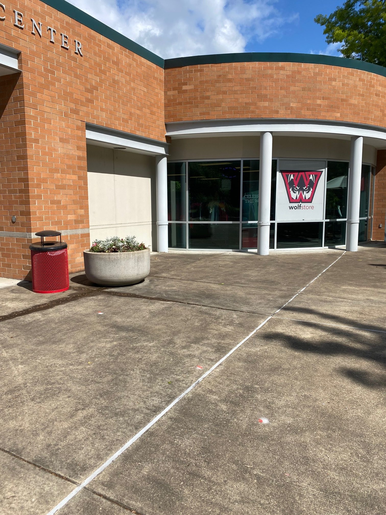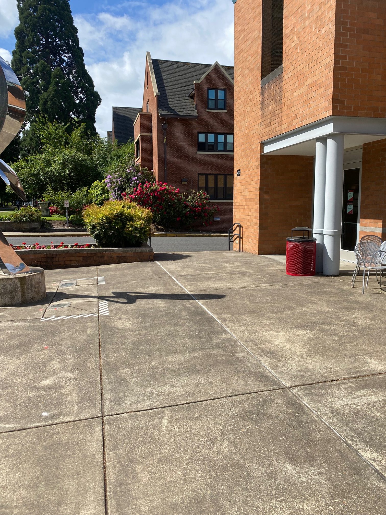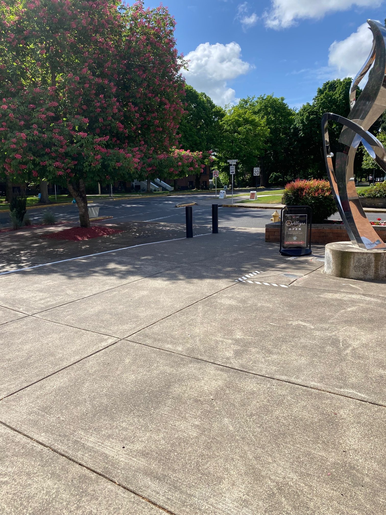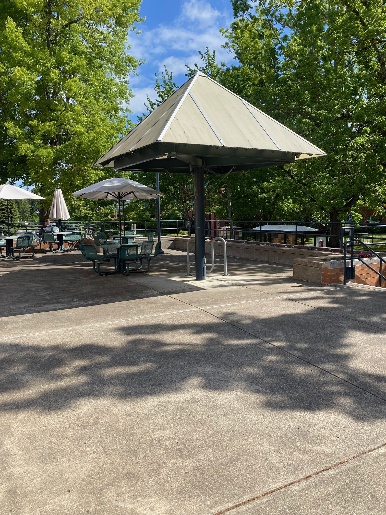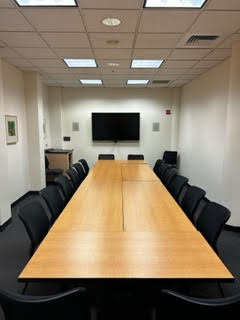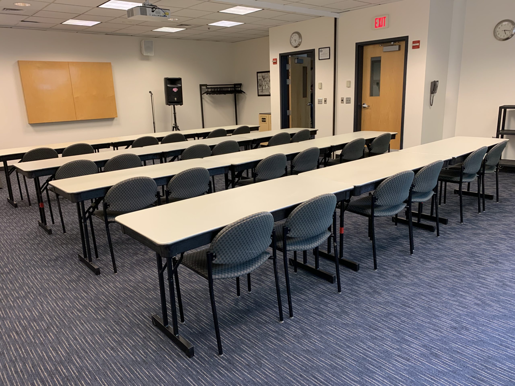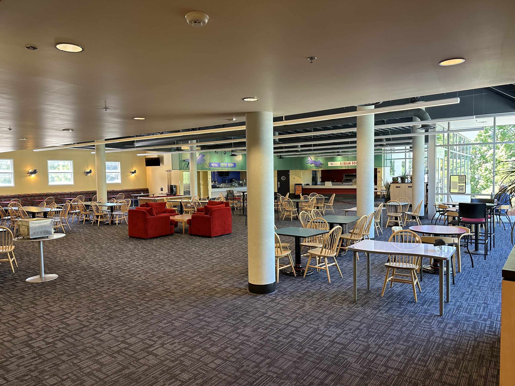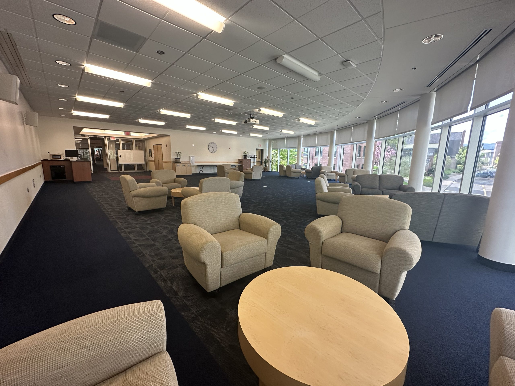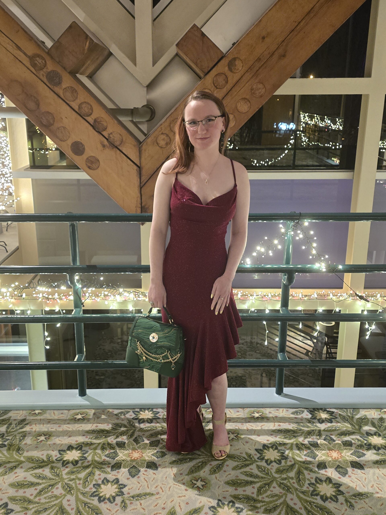Reservations
To reserve a space on campus for a WOU event that is not an academic class, please review the following sections and then go to Ad Astra from your WOU Portal and submit a campus event request form.
For questions, please reach out to reservations@wou.edu.
Reserving a Space on Campus
Policies
General Policies
Alcohol Policies
Catering Policies
- WOU Catering Policy
- Campus Staff and General Public Food Waiver
- Campus Organizations and Clubs Food Waiver
Specific Room Policies
Event Planning Toolkit
Refer to the Event Planning Toolkit for student organizations.
Conference and Event Services
If you plan to host a conference on campus, you must first contact our Conference and Event Services (CES) office to learn more about the necessary policies and processes.
Additional Costs
Please be sure to check out the room rental rates and standard room setups and setup costs in the WUC.
Starting September 29th, 2025, these are the new room and audio visual equipment rates.
Requesting a Campus Event on Ad Astra
Please submit an Ad Astra room request by following the steps below:
- On your Portal page, click the “ASTRA” icon, which will take you to the Ad Astra login screen. Use your Portal login username and password to enter the program.
- From the Ad Astra home page, click “here” in “To request an event, please click here”.
- You will be taken to the “Event Request Wizard”, with a drop-down menu where you can select “Hamersly Library Request” for all requests in the library, “Rice Auditorium Request” for all Rice Auditorium requests, or “Campus Event Request” for all other spaces on campus.
- Once you select one of the three options, Ad Astra will take you to the related event request form. Here you will fill out all the required input fields marked with an asterisk.
- When you have finished, click the “Add Meeting” button to select your meeting type and date. If you have multiple meetings, it is faster (but optional) to select the “Recurring” or “Multiple” option rather than entering “Single” meetings one by one.
- Once you have added your meeting(s), click the “Request Rooms” button. Click an available room to request that space and click “Ok” when you’re done (for Willamette room requests, please contact reservations@wou.edu).
- Once you have finished entering your event information, added a meeting, and requested a room, you can click the “Submit” button to submit your form.
Please email reservations@wou.edu if you have any additional questions or have trouble filling out the request form.

