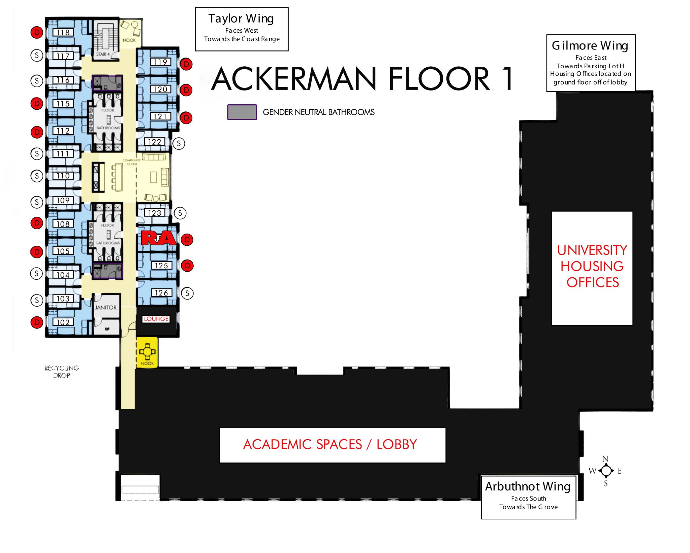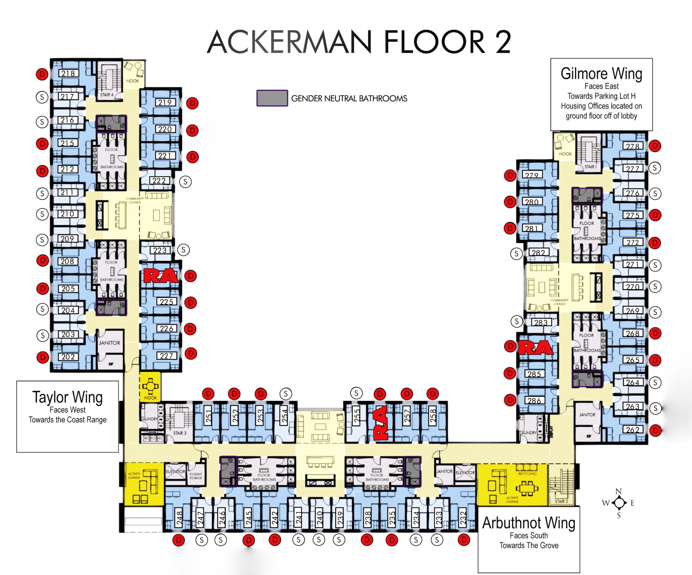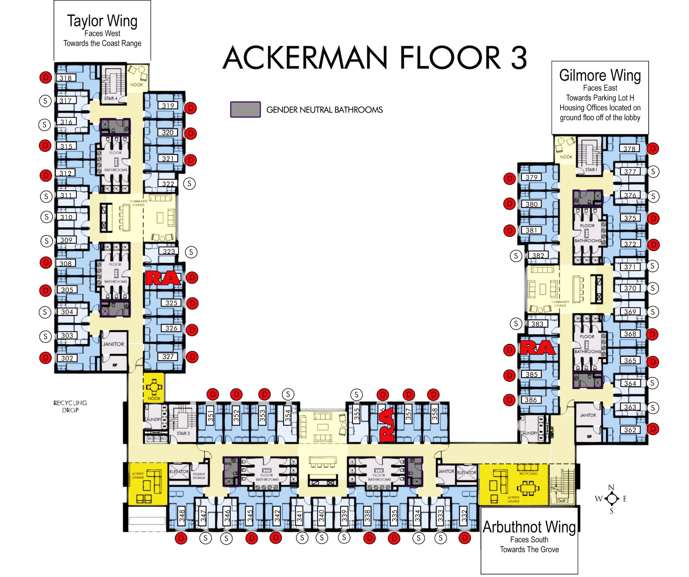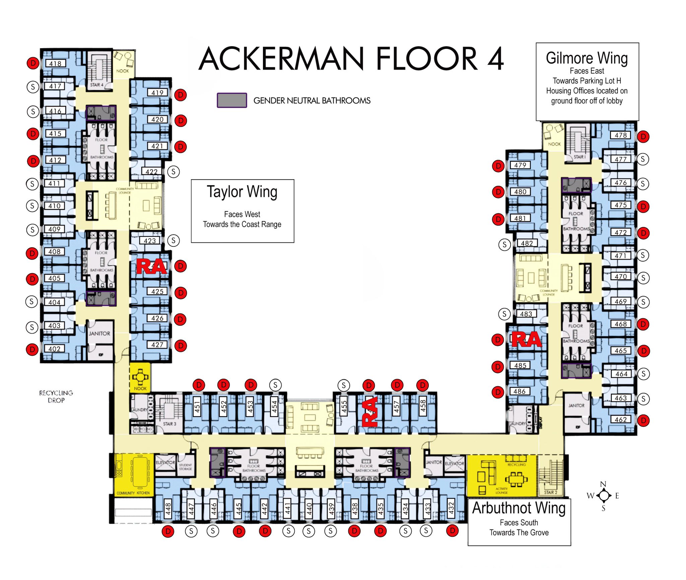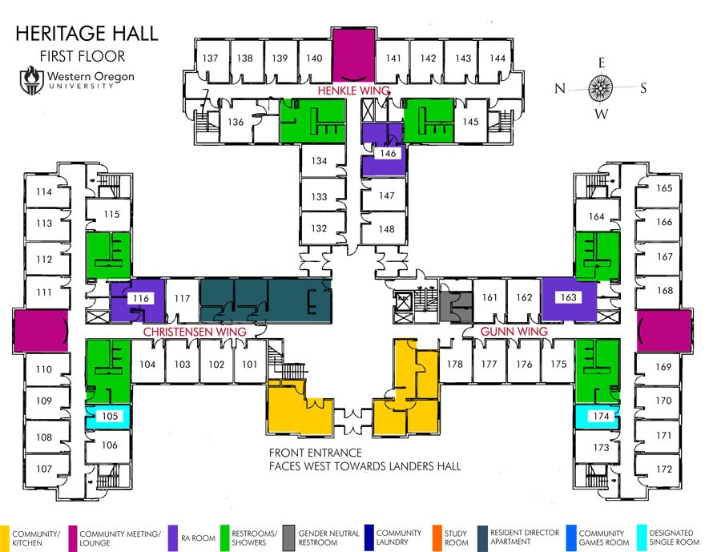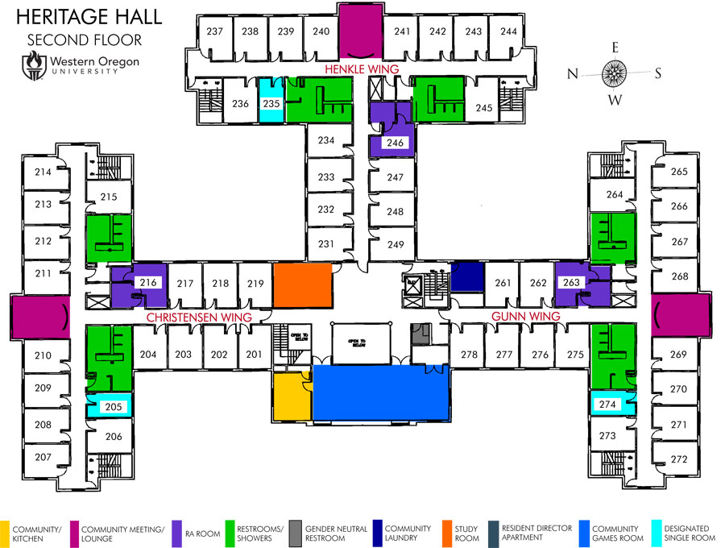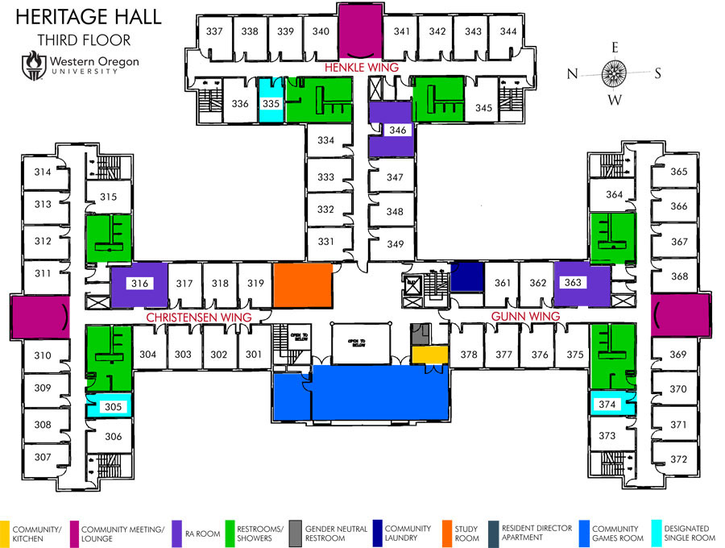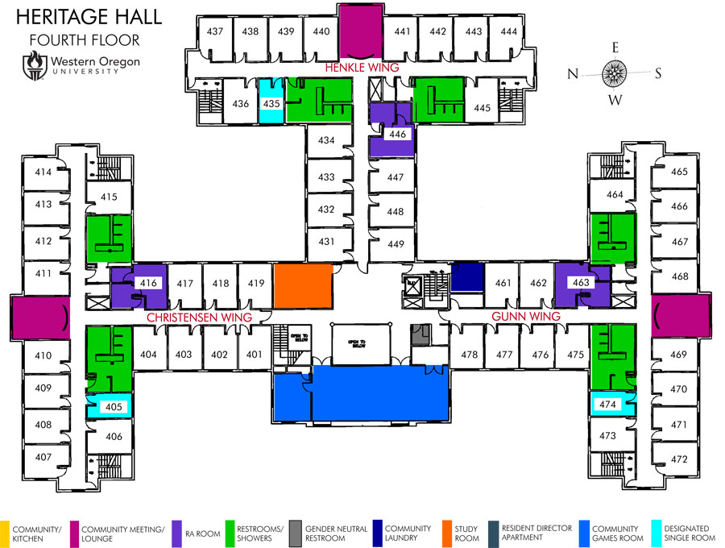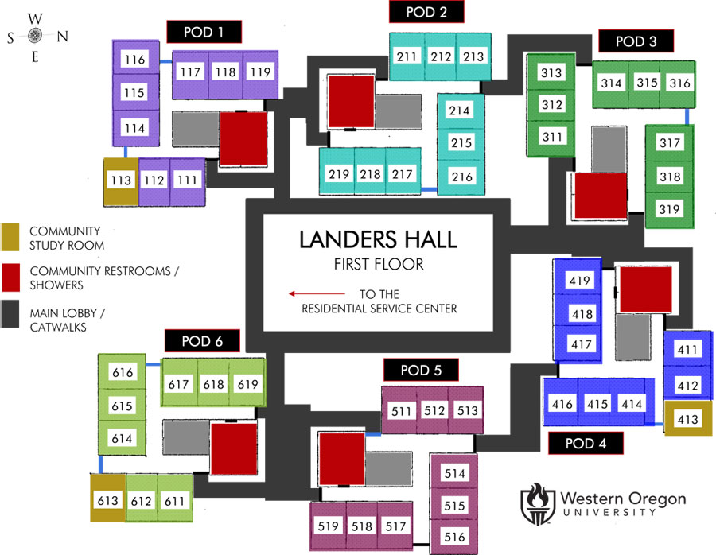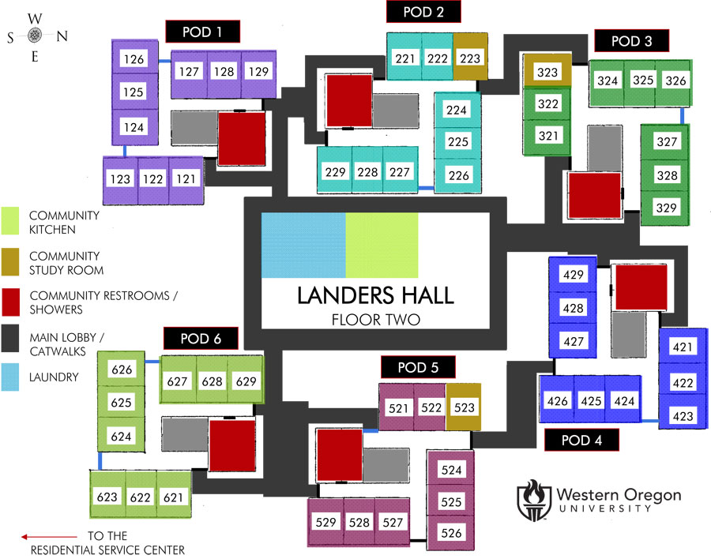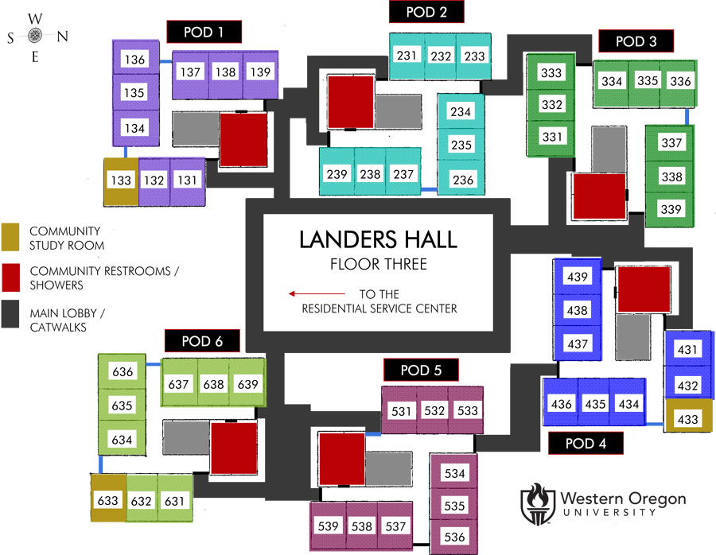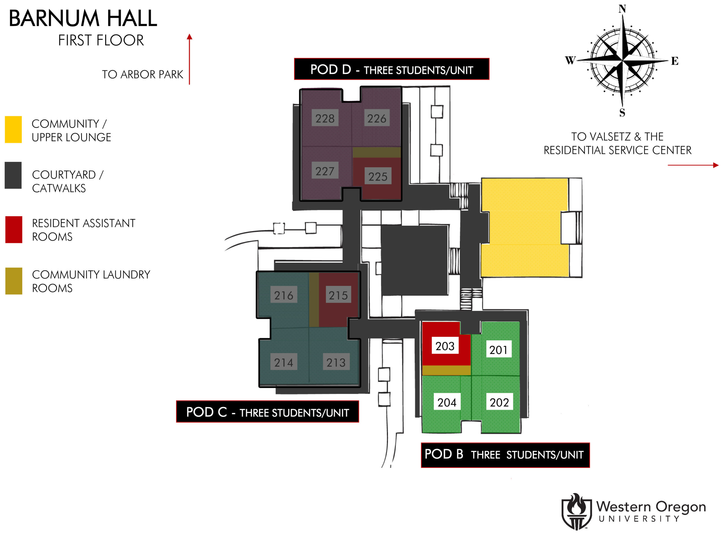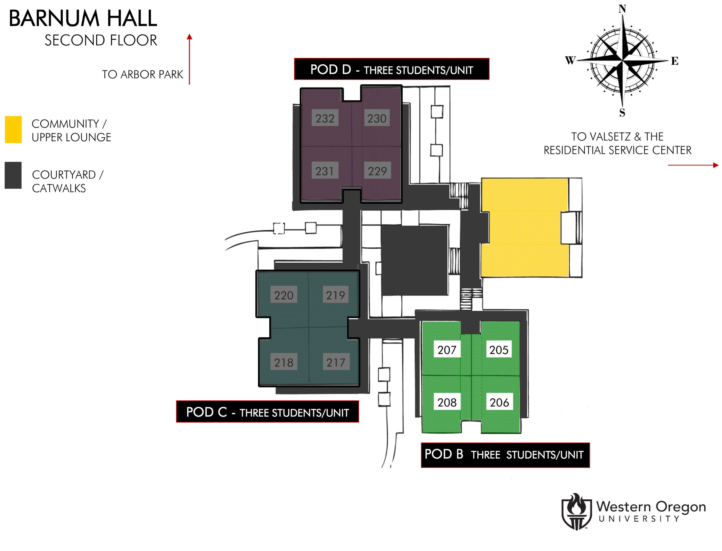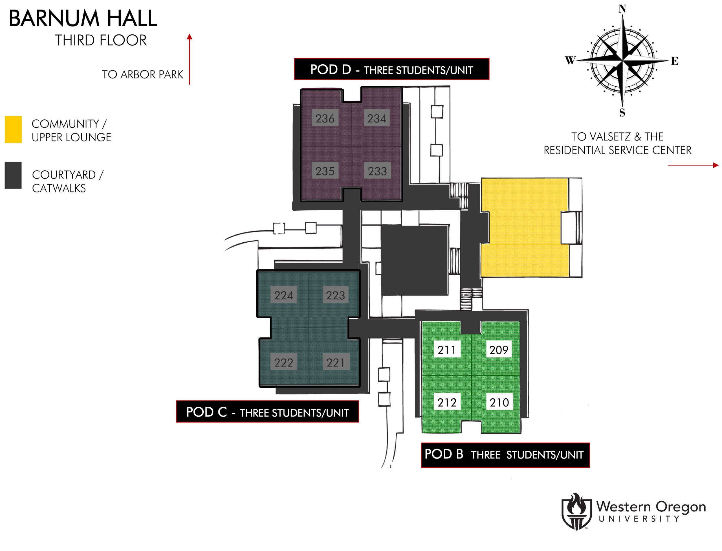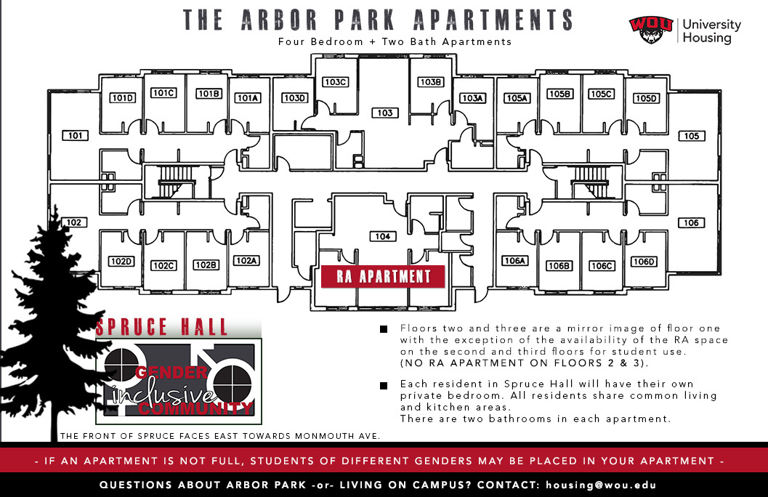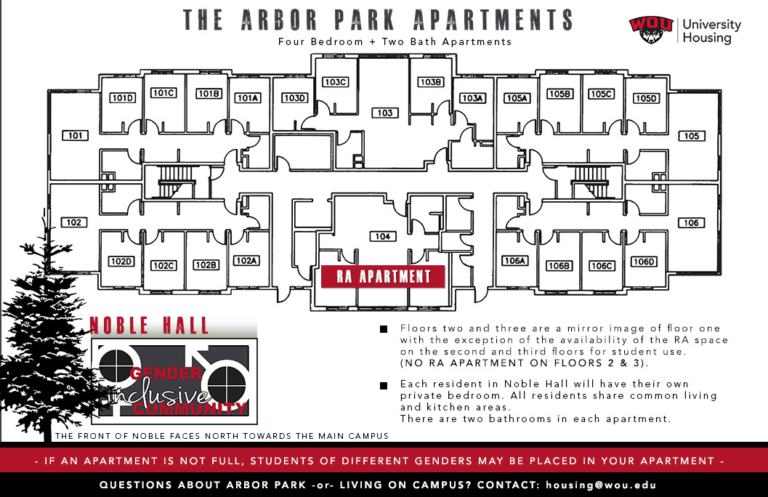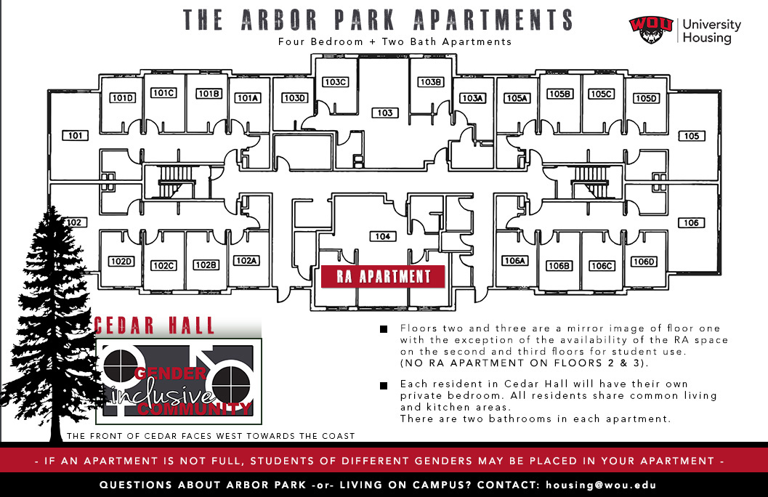Conference Housing
at Western Oregon University
WHATEVER YOUR NEEDS MIGHT BE, OUR STAFF WILL WORK WITH YOU TO MAKE YOUR CONFERENCE AT WESTERN OREGON UNIVERSITY A SUCCESS!
Welcome!
We are excited to host your event!
The beautiful campus at Western Oregon University offers conference groups the perfect setting for any group or meeting. A full range of options for overnight accommodations, combined with close coordination through our professional staff will provide groups with access to smart classrooms, meeting spaces, the Hamersly Library, athletic fields and beautiful green spaces, as well as the Center for Health and Wellness.
Whatever your needs might be, our staff will work with you to make your event at Western Oregon University a success. Take a look at our Conference Resources page to get the process started.
Ackerman Hall - Not available during the academic year
- 4 floors, 3 wings per floor.
- Double (162 sq. ft) and single (115 sq. ft) rooms available.
- Same gender community bathrooms and single stall bathrooms in each wing.
- Community lounge, laptop bars, and study nooks in each wing.
- Laundry rooms on floors 2-4.
- Community kitchen on 4th floor.
- Equipped with two elevators.
Click on the photos below to see the layout of Ackerman Hall!
Heritage Hall - Not available during the academic year
- 4 Floors, 3 wings per floor
- Single (115 sq. ft) and double (162 sq. ft) rooms available.
- Two single-gender community bathrooms in each wing, one gender neutral bathroom per floor.
- Community lounge in each wing.
- Laundry located on floors 2-4.
- Equipped with an elevator.
- Conference room on 1st floor, TV room on second, study rooms floors 2-4.
Click on the photos below to see the layout of Heritage Hall!
Landers Hall - Pods 4-6 not available during academic year
- 6 pods, 3 floors each
- Double and single rooms (both 175 sq. ft) available
- Single gender community bathroom located on each floor
- Common space with TV in center lounge pod, lounge space on each floor
- Community kitchen and laundry located on 2nd floor of the center lounge pod.
- No elevator
Click on the photos below to see the layout of Landers Hall!
Barnum Hall
- 3 pods, 3 floors each
- Triple, double and single rooms available
- Private bathroom in each room
- Lounge pod with community areas
- Laundry room on first floor of pods
- No elevator
Click on the photos below to see the layout of Barnum Hall!
Arbor Park Apartments - Not available during the academic year
- 3 identical apartment buildings. 3 floors each, 5-6 apartments per floor
- Single rooms (120 sq. ft) available
- Each apartment has 4 single bedrooms, 2 bathrooms, shared kitchen, living room and hall closet
- Sequoia Commons community space nearby
- Laundry rooms on each floor in every building
- Equipped with one elevator per building
Click on the photos below to see the layout of Arbor Park!

